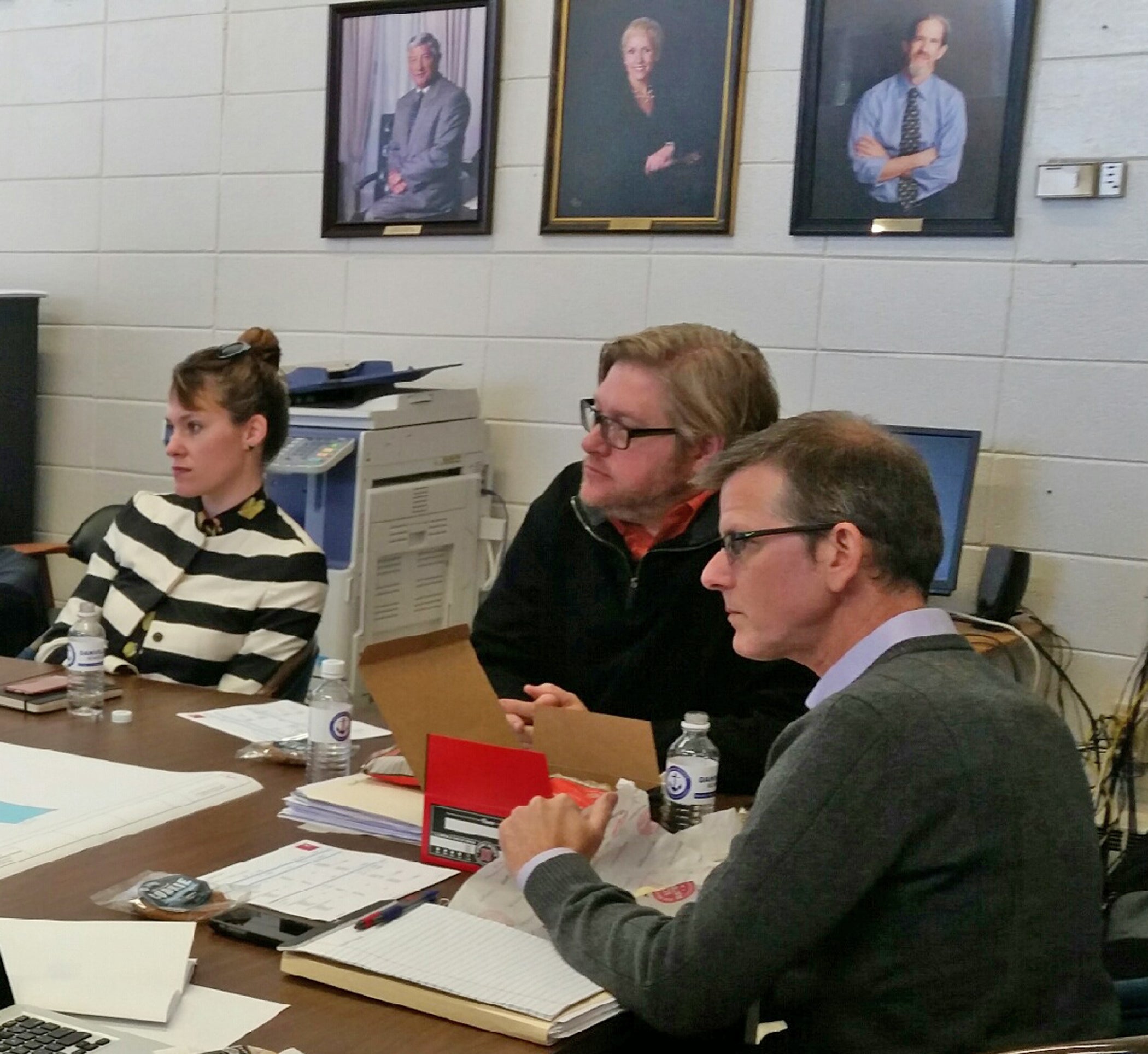Schematic design approved for $6 million Hogsett renovation
Published 11:31 am Wednesday, November 1, 2017

- Kendra Peek/kendra.peek@amnews.com Anna Finneran, architectural designer, Matthew Harris, LEED Green associate and architectural project manager, and Steven Ward, architect and partner, all with Studio Kremer, listen to board member questions during Tuesday's special-called Danville Board of Education meeting.
On Tuesday, the Danville Board of Education approved a schematic design for the $6 million renovation at Hogsett Elementary School, slated to officially be completed by August 2019 as the Mary G. Hogsett Primary School. The project originally was for about $4 million.
“We are now at the stage of trying to decide variations of what it is that we need, what it is that we want, and what it is that we can afford,” said Superintendent Keith Look.
The proposed schematic design calls for renovation of existing space:
• Light renovation in the rooms to the right of the office (from the front of the building), the cafeteria and the library area, which will cost an estimated $757,500. This would transform the area into six first-grade classrooms, three resource or flex rooms and two smaller resource rooms.
• Heavy renovation to the office, the kitchen, and the classrooms to the left of the office, all of which will cost about $1.7 million. This would turn the space to the left of the office into six kindergarten classrooms. It would also center the entrance with the offices.
• Renovation to the gymnasium, the entrance and an upgrade of kitchen equipment, costing about $700,000.
The plan also calls for two additions — a preschool wing featuring four classrooms, totaling about $1.2 million; and a wing to house the family resource center and the guidance offices, called the west end, totaling about $493,155.
Board members questioned Paul Dean, district finance officer, on how the increase in the project would impact other projects in the district, such as improving the HVAC system at John W. Bate Middle School. Dean said they would be okay with this and the HVAC, but he “would not feel comfortable pushing it any farther.”
Look said that could mean that the softball fields the district has been looking to purchase and build might have to be delayed a little while.
“They’re not off the table,” Dean said, simply delayed.
Look said they might be able to make the land purchase, so it would be secured, but would likely have to wait on getting the field built. Board members said that wouldn’t sit well with parents.
“We didn’t ever want Hogsett to feel like they were getting cheated,” said Board Chair Paige Matthews. She said it was important to “do it right.”
Board members also asked if there would be benefit in doing the project in phases, but Steven Ward, architect with Studio Kremer said no. He was also asked if they could figure out a way to vacate the building would speed the process up any, but said he didn’t think it would increase the timeline that much.
Board members agreed to move forward with the plan. The schematic design will be sent to the Kentucky Department of Education.
Look told them that walls within the building could be moved even after the schematic design was passed — this simply established the footprint of the building.
Ward was asked how the contractors would work around students. He said they would likely build the additions to the building first, so students could be shifted in there, if necessary. He said it was also possible that contractors could work after school was over for the day — all parts of the plan that would be discussed in greater detail as the project continued.
The board approved a revised BG-1, a document sent to the Kentucky Department of Education displaying the difference in cost. The board also approved a plan to accept credit cards to pay tax bills, using GovTeller.






