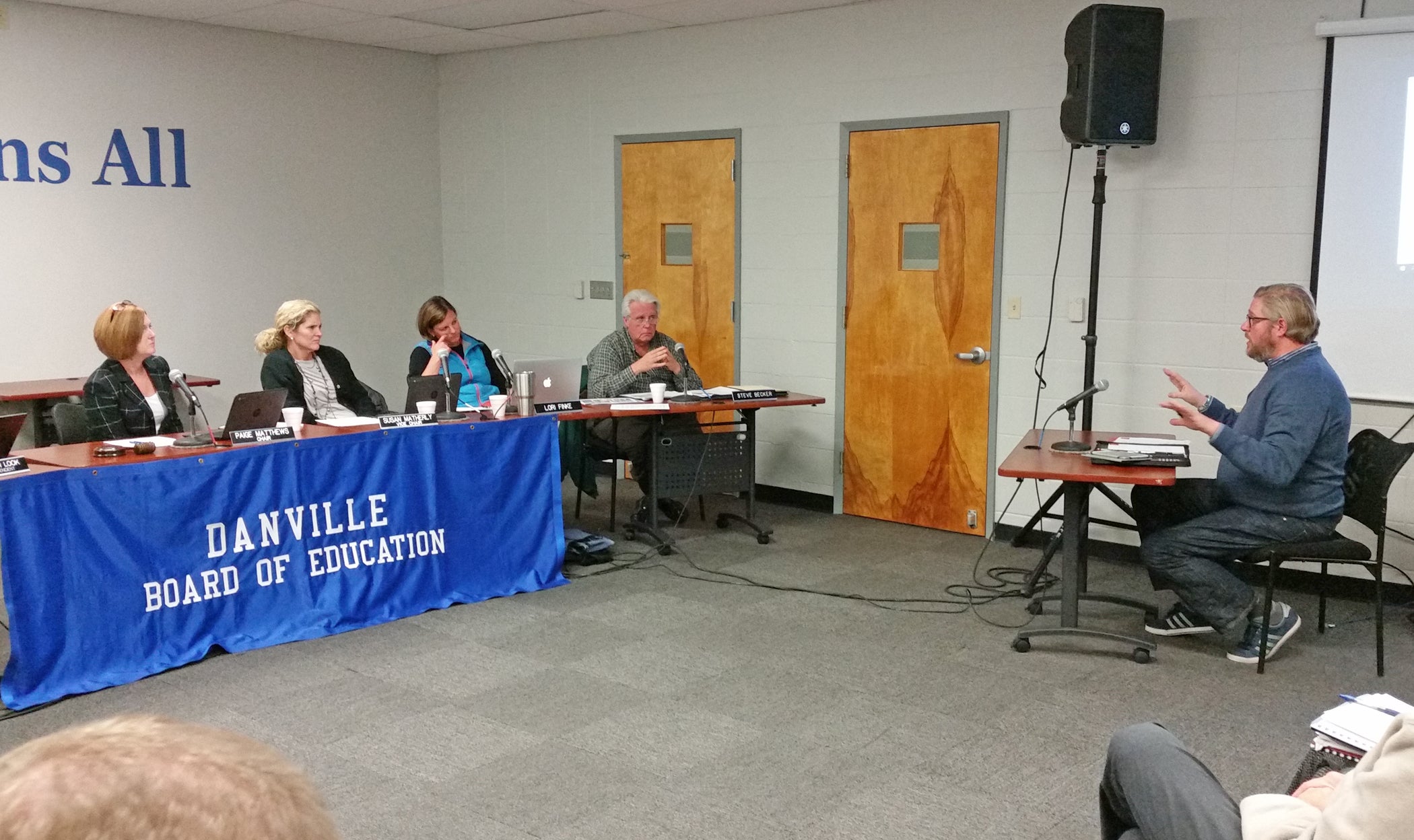Hogsett school renovation will impact entrances
Published 8:11 am Wednesday, December 13, 2017

- Kendra Peek/kendra.peek@amnews.com Matthew Harris, LEED Green associate and architectural project manager, with Studio Kremer, talks to members of the Danville Board of Education.
Mary G. Hogsett Elementary School, soon to be the Mary G. Hogsett Primary School, will be getting a bit of a facelift with a changing driveway, a second entrance for the preschool students and a shift in the current entrance — not including all the internal changes the school will see during renovation.
Matthew Harris, LEED Green associate and architectural project manager with Studio Kremer, was on hand at Monday’s meeting of the Danville Board of Education to answer questions about the proposed changes — specifically the driveway, which will allow preschool parents to pull up to a new entrance, while parents of the kindergarten and first grade students will pull near the school’s current front entrance.
“This is a chance for us to provide feedback,” said Superintendent Keith Look. One of the proposals includes glass at one of the entrances. “What we have a chance to do now is explain why we like it.”
Staff parking will remain in the same area behind the building, although Look said it was possible that could change.
“I like the overall footprint of the building,” said board member Lori Finke.
Others agreed. But a few said they had concerns about the existing traffic flow and weren’t sure if the changes would make it better.
They discussed a few proposed entrances, specifically those with some type of awning. Finke said they needed to be sure it would be an awning style that would continue to look good, even several years down the road — she pointed to some schools where it’s obvious renovations were done at different times.
“In reality today, it’s not kids sitting on the front steps of the school, it’s someone walking around with a walkie talkie saying, ‘You’re here to pick up your son,’” Finke said, referring to administrators who ensure the right kids get into the right cars. “That person needs coverage.”
The discussion also verged into what kind of interior spaces they could see. At previous meetings, a concept of small rooms near the cafeteria, which could serve as small group areas or special eating spaces, had been discussed. Board members revisited that.
Another interior discussion at Monday’s meeting involved the preschool addition which will be built near the gymnasium. Board members liked a plan that has a large open space leading into individual classrooms overlooking a preschool playground area.
Harris told the board they will have more time and discussion involving the interior design. Look asked him what needed to be done to begin moving forward. Harris said the building’s footprint is the idea they will need to finish first.
The board also approved the posting the principal positions at the Edna L. Toliver Intermediate School and the Mary G. Hogsett Primary School, both officially opening in the fall of 2019. Since the two schools are considered new schools by the Kentucky Department of Education, the employee positions have to be posted for 30 days prior to hiring and they cannot be filled until Feb. 1.
Job descriptions for the assistant principals at each school were also approved and will be posted.






