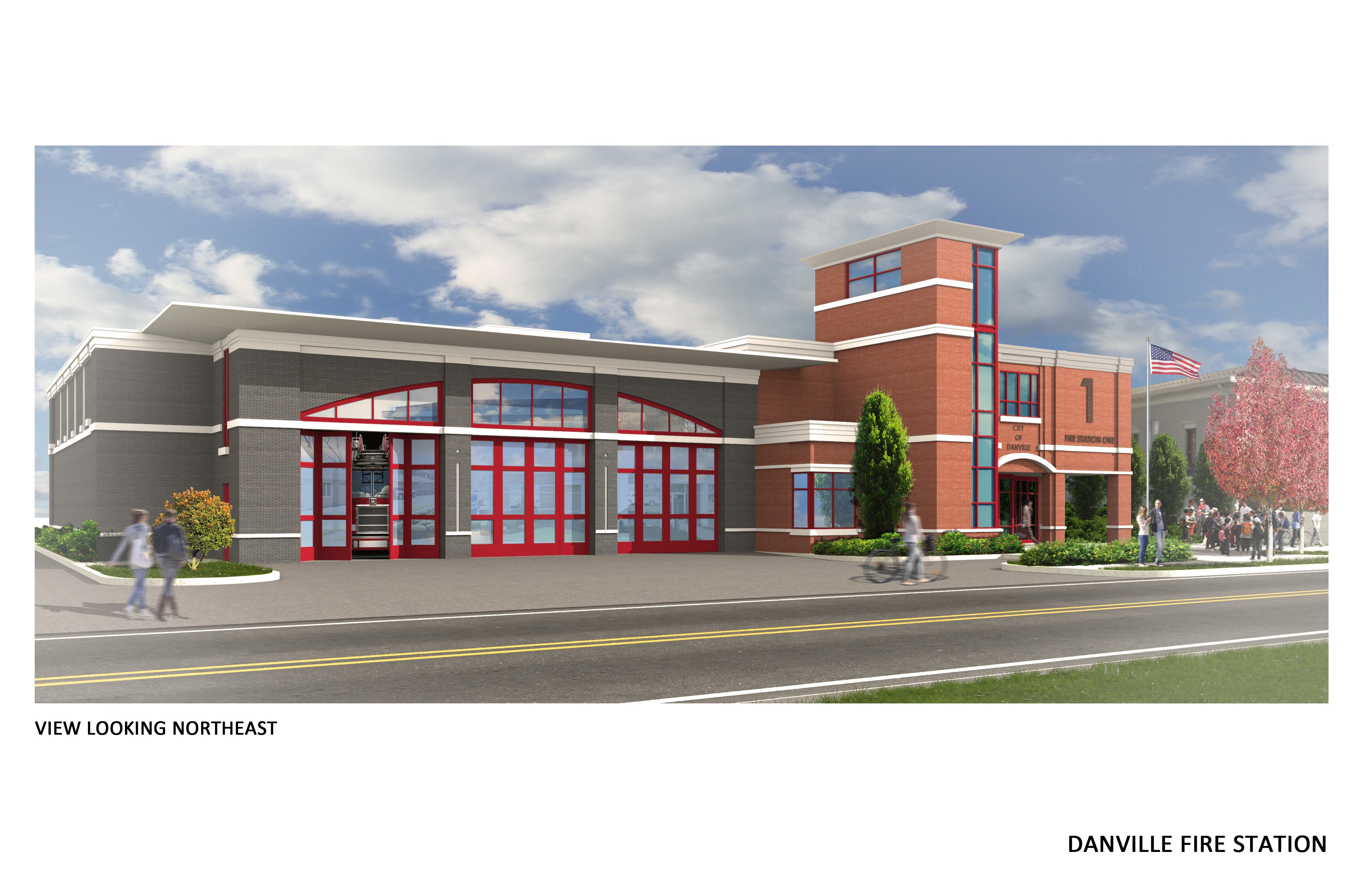New central fire station design released
Published 9:49 pm Friday, May 17, 2019

- A rendering of the building design for Danville’s central fire station is seen. It will be constructed on Main Streert, next to city hall. (Image by Bravura Architects)
Danville’s new central fire station, to be built downtown next to city hall, will include a courtyard, a memorial plaza, two outdoor patios, a private fitness center and private dorms. It will be set up to even include a future, underground tunnel to police headquarters next door.
The city’s preliminary budget projects the cost of the station at $7.5 million.
On Monday, almost two years to the day since the city began the process behind creating the new station, Bravura Architects gave an idea of what the grounds will look like. David Newman presented a slideshow to the city commission, showing floor plans and other features.
Newman said, “It’s been a long process …” which began with evaluating the existing fire station #1, built in the ‘60s. After that report was complete, it was decided a new location was needed and, after “considering several sites,” the city ended up buying the two lots to the left of city hall, where Dexter Real Estate-Insurance and Off Broadway Terrace apartments are now.
The city paid $1.15 million for the land, and City Attorney Stephen Dexter recused himself from dealing with contract negotiations due to a relative being part owner, and the city hired an outside firm to represent it in the deal.
“It’s a challenging site in many ways, but we think it’s workable,” Newman said.
The building design shows an apparatus bay to the left with a wrap-around drive where the trucks can pull around and through, avoiding having to back in off of Main Street.
The living spaces and administration wing will be on the right of the station, next to city hall. “What this did was form a courtyard between the two buildings, which would be landscaped,” Newman said, adding that the dorms and admin offices will view into the courtyard.
“This also created the opportunity for a plaza out front …” he said, which has been named First Responders Memorial Plaza, and will be linked directly to city hall’s plaza via steps.
The total site plan area is 1.13 acres, and 49,367 square feet. It includes 20 Danville Fire Department parking spaces and room for a generator/storage building and the new, taller antenna.
Newman said the trend now is separating fire station spaces into “hot and cold sides.” He said the hot side, which will be the left and include the bay, is where the hazardous materials coming back on the trucks and gear are, “making a clear demarcation between where the gear is stored and the living spaces, on the right.”
The station would have two stories, as well as a basement. The main entrance is through the plaza off Main, and will be a “nice, daylight, open, two-story lobby, with direct links to the training room,” which Newman said they see as being a community room as well, with “an outdoor patio that can be used for certain functions.”
Beyond that will be the FD admin wing, a private fitness center in the back and the outdoor plaza. He pointed out the gear and service area, which will possibly feature a three-story stair tower to double as a training space.
The second floor will be the living quarters for fire crews, “We’ve got 10 private dormitories, very generous,” Newman said about the rooms, each with three beds. “Living spaces up here include the day room, kitchen and dining room, and they get their own outdoor deck, here, too.”
Two fire poles lead down to the apparatus bay, and there is a service mezzanine where some indoor training may also be held. Newman said they saw the potential for basement space, and eventually linking the basement of the police headquarters via tunnel into the fire station.
“You could see the advantages of that, ultimately the basement space could be another training room, perhaps even someday a joint operations center. So we’re looking into that option now,” Newman said.
As far as the building elevations, he said they looked to both new and traditional fire stations for inspiration, as well as around downtown Danville, at some of the landmarks and colors of buildings on Main Street. He said they kept the outside design fairly compact, because “we didn’t want to overwhelm city hall.”
The south elevation, facing Main Street, shows the main apparatus bay with the “big, signature arch over top of the three truck bays,” which is glazed, allowing natural light in. The design will entail traditional brick and stone detail.
Danville Fire Chief Ken Pflug said he and others are incredibly happy with the design. After working “really hard and long with Dave on this project, I was given a 50-year station with 20 years no touch,” he said, explaining that the way the station is designed, it should be 20 years before any changes would ever need to be made.
“That was my first goal, which is why you see such a building like you do, so we don’t have to worry about it like we have next door,” Pflug said. “We programmed it to work so that we can grow. So we would not be stuck in a footprint that doesn’t work and something the community can be proud of that would function.”
Newman said moving forward, demolition of the existing buildings on the site will begin shortly, then soil testing will be done and they should be able to wrap up the preliminary cost estimate. Drawings, he said, should be ready for bid within 90-120 days.
Commissioner Rick Serres gave Pflug “kudos for connecting police and fire underground like that.”
“We thought why not. It’s a benefit we can use in the future,” Pflug said.






